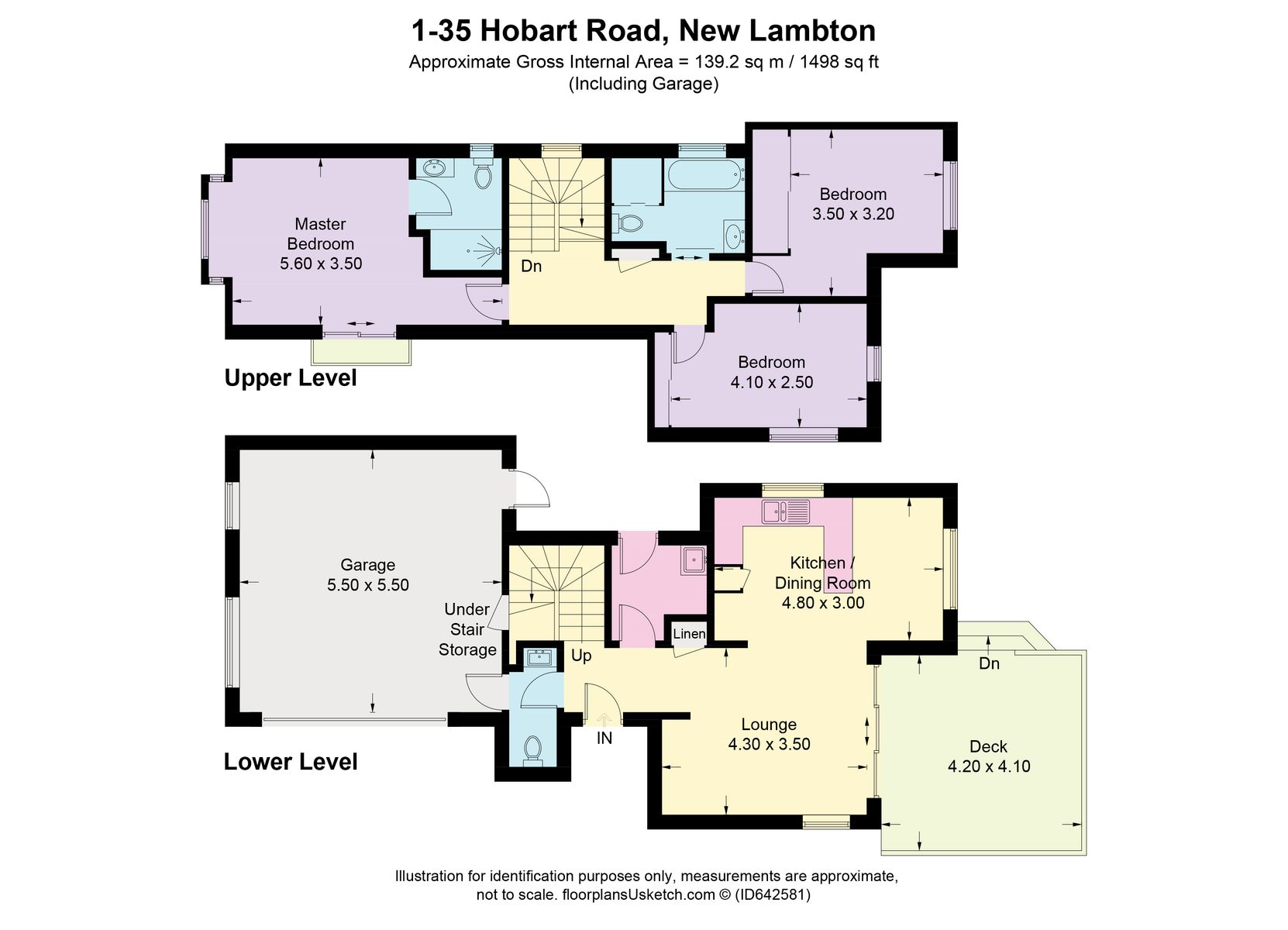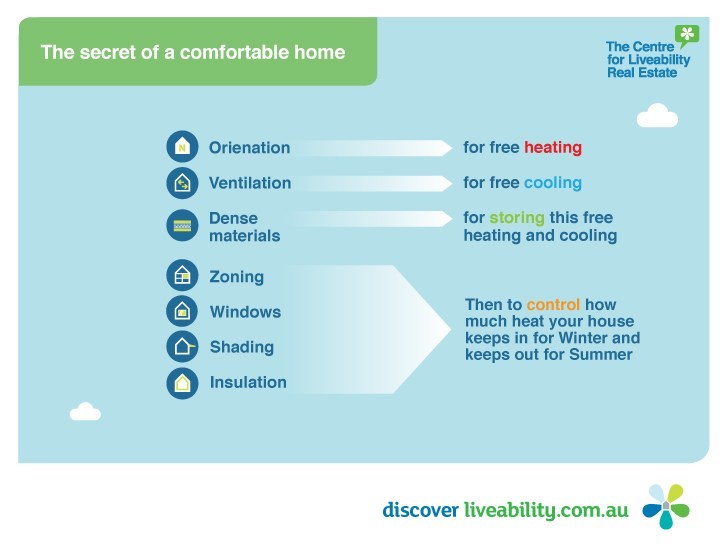1/35 Hobart Road, New Lambton
Stop Looking, We Have Found Your Next Home
Unlike most complexes in the area this townhouse is completely free standing with an outdoor deck and small backyard between you and your closest neighbour assuring your privacy and facilitating a quieter way of life. With only three townhouses in total at No. 35 Hobart St, the complex is quiet, quaint and well maintained!
Inside, the all-white kitchen is truly the heart of the home and is a great place to converge at the breakfast bench to discuss the happenings of the day over a quick meal or glass of wine !
Entertaining is accounted for with oversized sliding full length glass doors connecting the living areas with the deck, which allows your indoor / outdoor entertaining to combine.
Being such a great space for casual entertaining, you walk directly from the living areas with no steps and perhaps the best feature of all is the natural northern light that dances across the deck and yard all year long!
The upper level of the house was designed as a sanctuary, a quiet retreat.
A beautiful main bedroom that beckons all who step beyond the door to kick their shoes off and unwind. A beautifully proportioned room complete with a sitting area set in a bay window allows for a gorgeous spot to read and relax.
True to the rest of the home the bathrooms are bright and spacious functional zones that are reminiscent of a zen-retreat. The terrace’s solid double brick construction helps regulate the temperature year-round but there is air conditioning and heating systems as well as gas outlets for heating to temperatures regular. A large under stair storage room, large water tank and downstairs powder room complete the liveability of this well positioned townhouse!
PARKING: Double garage
PETS: No
- strata complex
AVAILABLE: 28th August 2020
LEASE TERM: 6 - 12 months
This property is proudly marketed by the First National David Haggarty Rental Team, contact 4933 5544 today for further information or to book your inspection!
“ First National David Haggarty, We Put You First “
Telecommunication Services: The availability of telephone or fax lines, internet services, analogue, digital or cable television (and the adequacy of such services) are the sole responsibility of the tenants and the tenant should make their own enquires as to the availability and adequacy of such services before executing this agreement (clause48.2 RTA)
Disclaimer: All information contained herein is gathered from sources we deem to be reliable. However, we cannot guarantee its accuracy and interested persons should rely on their own enquiries
Floorplan

Video Tour
Property Inclusions
Stone bench
Double sink
Under bench Fisher Paykel oven
4 burner gas stove
Fisher Paykel stainless steel dishwasher
Sliding window with timber screen
Venetian blind
Flyscreen
White splashback tiles
Gloss cupboards
Roller blind
Wine shelf
Fridge cavity
Pull out stainless Fisher Paykel range
Breakfast bar
2 double power points
Recently installed hardwood flooring
Recently installed hardwood flooring
Samsung inverter AC
Sliding window
Flyscreen
White verticals blind
Oyster light
Recently installed hardwood flooring
Teal feature corner
Wall mounted shelving
Linen press
Tilled entry
Wall mounted hooks
Casement window
Fly screen
White Venetian blinds
TV outlet
Gas outlet
Sliding glass door
Sliding flyscreen
Verticals blind
Oyster light
3 double power points
Separate WC
Floating vanity
Frosted glass casement window
White venetian blind
2 wall mounted shelves
Oyster light
Wall mounted mirror
Bay window / sitting area
White Venetian blinds
Pile carpet
Casement windows
Flyscreen
Wall mounted shelf
3 double power point
Double door mirrored robe
Oyster light
Grey feature wall
White floor tiles
Floating vanity
Wall lighted mirror
Porcelain WC
Double towel rail
Chrome tapware
Three way light
Frosted glass window
Flyscreen
Pile carpet
Mirrored robes
White Venetian blinds
Beige painted walls
Oyster light fittings
Casement windows
Flyscreens
2 double power point
White floor tiles
Deep built in separate bath
Frosted sliding window
Flyscreen
Clear glass shower
Porcelain WC
Floating vanity
Towel rails
Wall mounted shelf
Chrome tapware
Three-way light
White tile flooring
External access
Pet door
Door hooks
Laundry tub
Wall shelves
Oyster light
Rainwater tank
Pebble and steppingstone path
Under house storage
Dux instantaneous hot water
Timber deck with railing
Driveway access
Downlights
Outdoor power point
Drop down washing line
Astro turn professionally laid
Established tree
Privacy screening
Linen press
Pile carpet
Oyster light
Beige walls
Casement window
Flyscreen
White verticals blinds
Shelving
Remote
Internal access
Under stair storage
Venetian blinds
Fluro light
Samsung ducted AC upstairs
Artificial lawn professionally installed
Livability Features
- Energy efficient ducted Samsung AC upstairs and inverter split system Samsung air conditioning downstairs
- Rainwater Tank
- Designed for Winter sun and Summer shade in the living areas. The backyard and deck are north facing allowing natural light to stream in most of the year
- Designed for cross ventilation to suck cool air through the house and blow hot air out in warmer months
- Brick and render facade insulating the home to provide a consistent temperature all year
- Eaves and overhanging roof lines to shade the windows
- Gas bayonet for a heater
- Gas cooking and water heating
- Flyscreens
- Energy efficient lighting

Comparable Sales
The CoreLogic Data provided in this publication is of a general nature and should not be construed as specific advice or relied upon in lieu of appropriate professional advice. While CoreLogic uses commercially reasonable efforts to ensure the CoreLogic Data is current, CoreLogic does not warrant the accuracy, currency or completeness of the CoreLogic Data and to the full extent permitted by law excludes all loss or damage howsoever arising (including through negligence) in connection with the CoreLogic Data.
Relevant Documents
Around New Lambton
Located 6km's west of the Newcastle CBD, the location puts you right on th cusp of everything that is happening in the city. On the doorstep of Blackbutt Reserve with its playgrounds, animal experiences, wildlife exhibits, nature walks and running tracks and just around the corner from home of the Newcastle Knights and Jets, McDonald Jones Stadium not to mention the many parks, playgrounds, and walking routes; New Lambton is an excellent option for those looking for a more active lifestyle. Originally a mining town, New Lambton now mainly consists of residential land but does have thriving coffee and restaurant options aplenty.
We acknowledge the Traditional Custodians of Country throughout Australia and pay respects to their elders past, present and emerging. The suburb of New Lambton falls on the traditional lands of the Awabakal people.
• New Lambton Public School
• Saint Therese's Primary School
• Hunter Academy of Sport
• Duke of Wellington
• Paul's Asian Affair
• Too Hands Cafe
• Corner Lane Espresso
• Blackbutt Nature Reserve
• Go Carts Go
• McDonald Jones Stadium
About Us
Michael Haggarty I Principal Licenced Sales Consultaint

Mick Haggarty is an experienced real estate agent that likes to let his results speak for themselves. He prides himself on his tireless work ethic and commitment to providing his vendors with accurate advice and premium results.
Mick is a Licensed Real Estate Agent with a strong local knowledge and reputation, for telling it how it is ! He believes honest communication and trust are essential elements to successful results in real estate. His relaxed approach to sales is well received by buyers and sellers alike.
Mick is a proven performer, with over 25 years experience in the business and even in the toughest times, has developed a strong reputation in the industry as an agent that produces wonderful results on a regular basis.
If you need your property sold, Mick Haggarty is the first agent you should call! Specialising in residential, rural and commercial sales / leasing, you cannot beat local knowledge and experience !
Links
Mick Haggarty: First National profile and current listings
Disclaimer
First National David Haggarty a declare that all information contained herein is gathered from sources we deem to be reliable. However, we cannot guarantee its accuracy and interested persons should rely on their own inquiries.
All images in this e-book are the property of First National David Haggarty. Photographs of the home are taken at the specified sales address and are presented with minimal retouching. No elements within the images have been added or removed.
Plans provided are a guide only and those interested should undertake their own inquiry.























